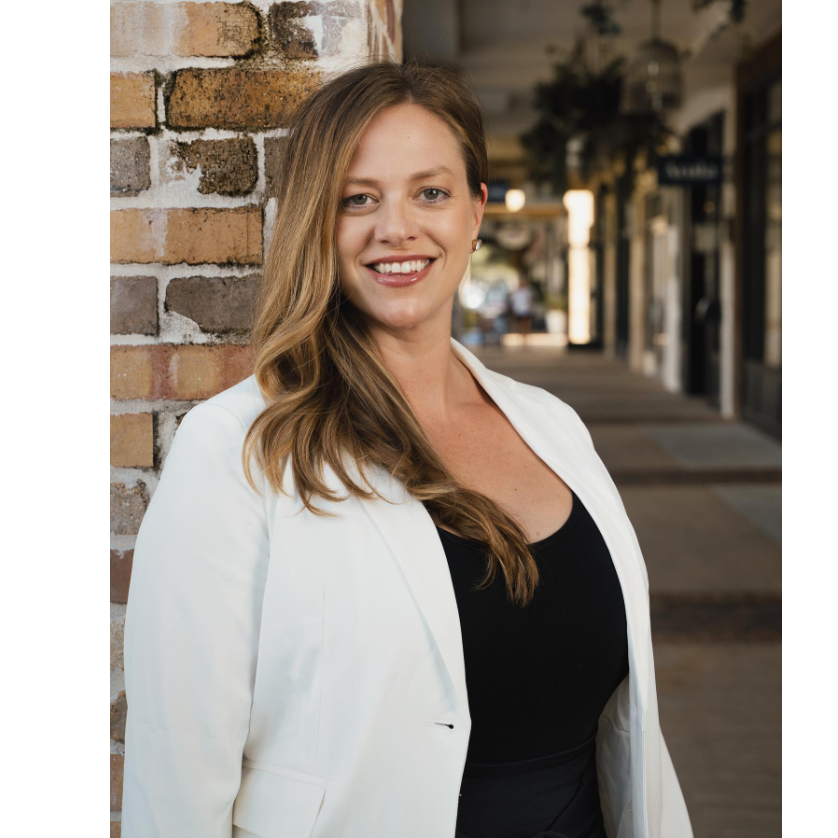5206 Robins CT Panama City, FL 32404

UPDATED:
Key Details
Property Type Single Family Home
Sub Type Single Family Residence
Listing Status Pending
Purchase Type For Sale
Subdivision Parker Pines
MLS Listing ID 776750
Style Craftsman
Bedrooms 3
Full Baths 2
HOA Y/N No
Year Built 2020
Annual Tax Amount $3,111
Tax Year 2024
Lot Size 1,306 Sqft
Acres 0.03
Property Sub-Type Single Family Residence
Property Description
Welcome to this charming 3-bedroom, 2-bathroom home positioned on a spacious corner lot within a quiet cul-de-sac, offering both privacy and extra yard space! Step inside to find beautiful tile floors throughout the main living areas, plush carpet in the bedrooms, and a spacious open floor plan that's perfect for both relaxing and entertaining. The kitchen features stainless steel appliances and quality finishes, while the bedrooms offer comfort and space.
The primary suite includes a walk-in closet and a double vanity in the en-suite bathroom. Enjoy your mornings on the covered back porch overlooking a fully fenced-in backyard, which is great for outdoor gatherings. Fresh mulch has just been added out front, and the home also comes with a sprinkler system for easy maintenance. The two-car garage also offers extra storage space and comes equipped with a built-in workbench.
Conveniently located just 10 minutes from Tyndall Air Force Base and 12 minutes from Historic Downtown Panama City. Bonus: washer and dryer stay with the home!
Location
State FL
County Bay
Area 02 - Bay County - Central
Interior
Interior Features High Ceilings, Kitchen Island, Recessed Lighting
Heating Central, Electric, ENERGY STAR Qualified Equipment
Cooling Central Air, Ceiling Fan(s), ENERGY STAR Qualified Equipment
Flooring Carpet, Tile
Fireplace No
Appliance Dryer, Refrigerator, Washer
Exterior
Exterior Feature Sprinkler/Irrigation
Parking Features Attached, Driveway, Garage, Garage Door Opener
Garage Spaces 2.0
Garage Description 2.0
Utilities Available Electricity Available
Porch Covered, Porch
Building
Lot Description Corner Lot, Cul-De-Sac, Sprinkler System, Paved
Sewer Public Sewer
Architectural Style Craftsman
New Construction No
Schools
Elementary Schools Parker
Middle Schools Rutherford Middle
High Schools Rutherford
Others
Tax ID 25447-201-000
Security Features Smoke Detector(s)
Acceptable Financing Cash, FHA, VA Loan
Listing Terms Cash, FHA, VA Loan
Financing Conventional
Special Listing Condition Listed As-Is
GET MORE INFORMATION





