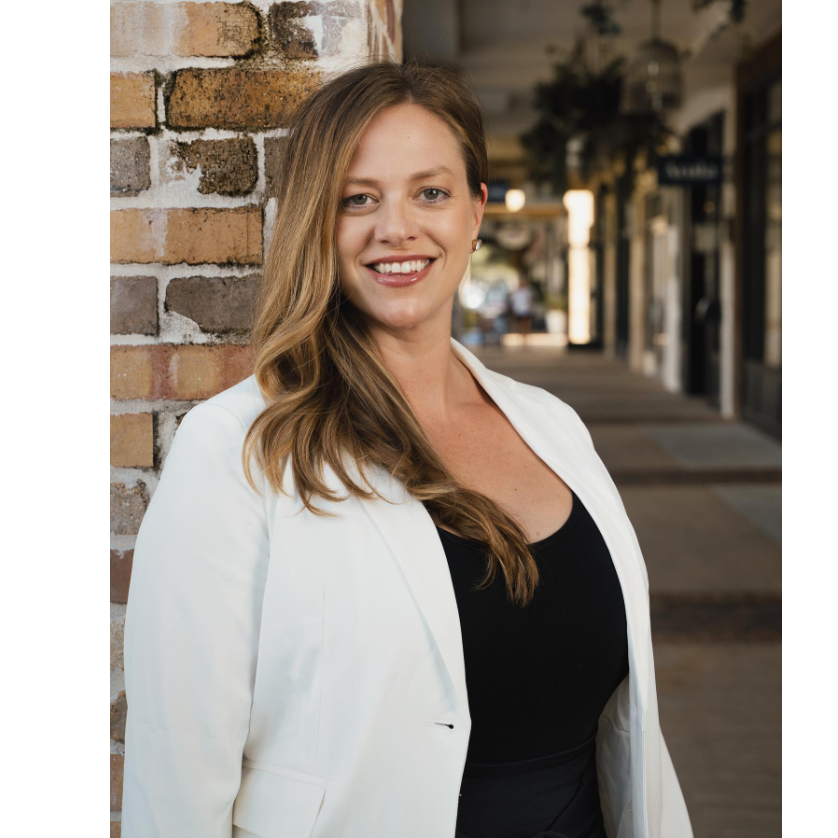121 Bainbridge ST Panama City Beach, FL 32413

UPDATED:
Key Details
Property Type Other Types
Sub Type Single Family Residence
Listing Status Active
Purchase Type For Sale
Subdivision Palmetto Trace Phase Iii
MLS Listing ID 772829
Style Contemporary
Bedrooms 3
Full Baths 2
HOA Y/N Yes
Year Built 2004
Annual Tax Amount $2,578
Tax Year 2024
Lot Size 9,583 Sqft
Acres 0.22
Property Sub-Type Single Family Residence
Property Description
The popular Palm floor plan includes 3 bedrooms with the possibility of 5, thanks to a front bonus room and a formal dining room that can easily be converted into additional bedrooms, a home office, or a playroom. Inside, you'll find soaring ceilings, abundant natural light, and a bright, open living space. The kitchen features solid oak cabinetry, a pantry, and a functional layout that flows into a unique formal dining room framed by tray ceilings—an upgrade not found in other Palm models in the community.
The spacious primary suite includes a large tiled walk-in shower, garden tub, and oversized walk-in closet. Two additional bedrooms and a full bath are tucked away in their own private wing, separated by a pocket door and complete with a hallway linen closet. Every interior wall in the home is insulated, offering a quiet and peaceful atmosphere throughout.
Step outside to your own backyard retreat with a large screened-in pool, soothing water feature, and a cool-touch painted patio—ideal for relaxing or entertaining.
Notable upgrades include a newer roof with radiant heat barrier (2019), a newer HVAC system, freshly painted interior, cool to touch patio paint,solar screen UPF protection pool enclosure screens, interior walls are insulated,smart home security system, and attic access for added storage.
Palmetto Trace is golf cart-friendly and known for its low HOA fees, which cover trash service, two community pools, and neighborhood landscaping. Located just minutes from Pier Park, Frank Brown Park, and the sugar-white beaches, this home offers laid-back coastal living in a prime location.
Location
State FL
County Bay
Community Pool
Area 03 - Bay County - Beach
Interior
Interior Features Attic, Pantry, Pull Down Attic Stairs
Heating Central
Cooling Central Air, Ceiling Fan(s)
Flooring Carpet, Tile
Fireplace No
Appliance Disposal, Microwave, Refrigerator
Exterior
Exterior Feature Patio, Storm/Security Shutters
Parking Features Attached, Driveway, Garage, Garage Door Opener
Garage Spaces 2.0
Garage Description 2.0
Pool In Ground, Screen Enclosure, Community
Community Features Pool
Utilities Available Cable Connected, Phone Connected, Trash Collection, Underground Utilities
Amenities Available Gazebo
Porch Enclosed, Patio, Covered, Porch
Building
Lot Description Wooded
Story 1
Entry Level One
Sewer Public Sewer
Architectural Style Contemporary
Level or Stories One
New Construction No
Schools
Elementary Schools Hutchison Beach
Middle Schools Surfside
High Schools Arnold
Others
HOA Fee Include Association Management,Pool(s)
Tax ID 32738-980-105
Security Features Security System,Smoke Detector(s)
Acceptable Financing Cash, FHA, VA Loan
Listing Terms Cash, FHA, VA Loan
Financing Conventional
Special Listing Condition Listed As-Is
GET MORE INFORMATION





