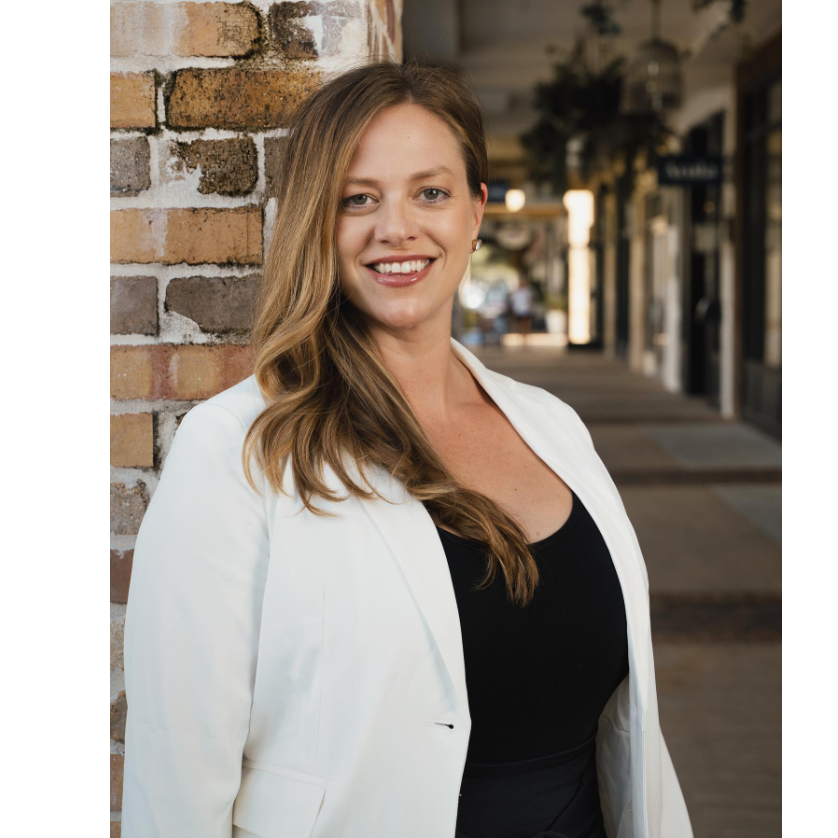3946 Whitehead BLVD Panama City, FL 32404

UPDATED:
Key Details
Property Type Single Family Home
Sub Type Single Family Residence
Listing Status Active
Purchase Type For Sale
Subdivision Manors Of Magnolia Hills
MLS Listing ID 771782
Style Colonial
Bedrooms 5
Full Baths 3
Half Baths 1
HOA Y/N Yes
Year Built 2019
Annual Tax Amount $5,061
Tax Year 2024
Lot Size 0.330 Acres
Acres 0.33
Property Sub-Type Single Family Residence
Property Description
Enjoy mornings on the back patio or launch your included John boat for fishing right from your backyard.
Inside, an open-concept floor plan features a welcoming foyer, large living room, dining space, and kitchen designed for entertaining or everyday living. The main-level primary suite includes a walk-in closet and a generous en-suite bath. Upstairs offers four additional bedrooms, a convenient Jack-and-Jill bath, and an oversized bonus room—perfect for a media room, playroom, or home office.
This home is packed with energy-efficient upgrades: fully paid-off solar panels, dual HVAC systems with UV air purifiers, and average utility savings of $200-$300/month. Additional features include a large backyard storage shed and a one-year home warranty for peace of mind.
The seller is offering concessions or rate buydown options, and VA buyers should ask about assuming the 2.25% VA loan—a rare opportunity to lock in a below-market rate.
Located in a family-friendly neighborhood with a playground right outside and easy access to local schools, shopping, and dining, this home delivers both comfort and convenience.
Location
State FL
County Bay
Community Playground, Sidewalks
Area 02 - Bay County - Central
Interior
Interior Features Interior Steps, Kitchen Island, Smart Home, Entrance Foyer, Pantry, Storage
Heating Central, Electric
Cooling Central Air, Ceiling Fan(s)
Flooring Carpet, Luxury Vinyl Plank
Equipment Air Purifier
Fireplace No
Appliance Dishwasher, ENERGY STAR Qualified Appliances, Disposal, Microwave, Refrigerator
Exterior
Exterior Feature Sprinkler/Irrigation
Parking Features Attached, Driveway, Garage
Garage Spaces 2.0
Garage Description 2.0
Fence Fenced
Community Features Playground, Sidewalks
Utilities Available Cable Connected, High Speed Internet Available, Phone Connected, Trash Collection
Waterfront Description Waterfront
Water Access Desc Waterfront
Accessibility Central Living Area, Visitor Bathroom
Porch Covered, Patio, Porch
Building
Lot Description Cul-De-Sac, Landscaped, Pond on Lot, Subdivision, Waterfront, Sprinkler System, Paved
Story 2
Entry Level Two
Architectural Style Colonial
Level or Stories Two
Additional Building Shed(s)
New Construction No
Schools
Elementary Schools Cedar Grove
Middle Schools Merritt Brown
High Schools Bay
Others
HOA Fee Include Association Management,Insurance,Legal/Accounting,Playground
Tax ID 11916-650-850
Security Features Smoke Detector(s)
Acceptable Financing Cash, FHA, VA Loan
Listing Terms Cash, FHA, VA Loan
Financing Conventional,USDA
Special Listing Condition Listed As-Is
Virtual Tour https://www.zillow.com/view-imx/8fb41c8c-e473-4e27-82c1-23370b8b86fd?setAttribution=mls&wl=true&initialViewType=pano&utm_source=dashboard
GET MORE INFORMATION





