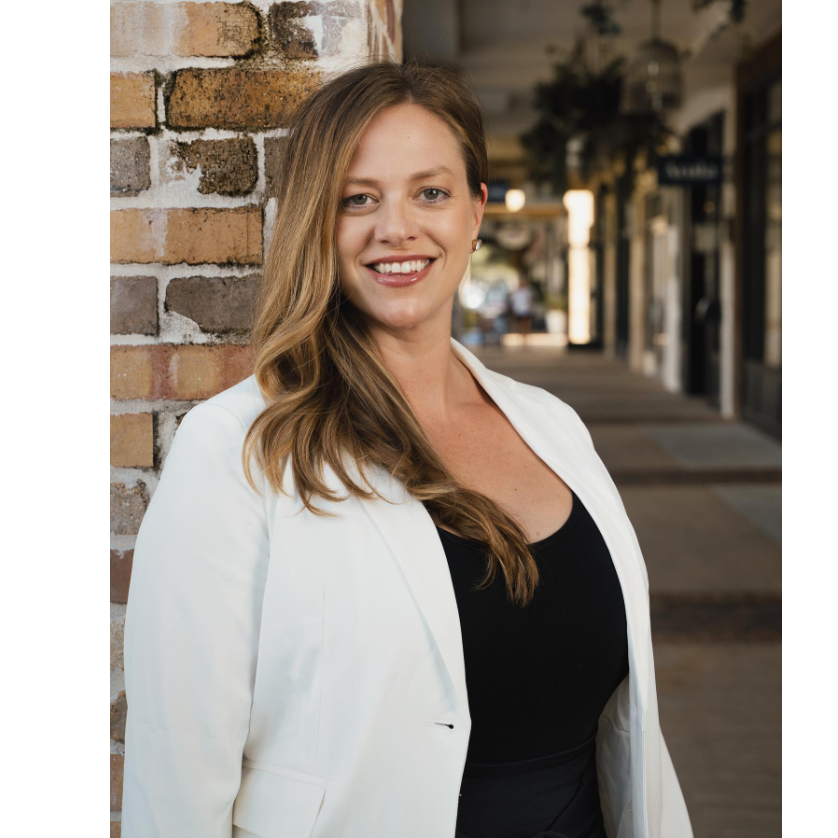1113 New Hampshire AVE Lynn Haven, FL 32444

UPDATED:
Key Details
Property Type Single Family Home
Sub Type Single Family Residence
Listing Status Active
Purchase Type For Sale
Subdivision [No Recorded Subdiv]
MLS Listing ID 771892
Style Other
Bedrooms 4
Full Baths 2
Half Baths 1
HOA Y/N No
Year Built 2024
Annual Tax Amount $862
Tax Year 2024
Lot Size 0.260 Acres
Acres 0.26
Property Sub-Type Single Family Residence
Property Description
Beautifully designed and newly built, this 4-bedroom, 2.5-bathroom all-brick custom home offers 2,036 sq ft of living space on a wonderful lot in the desirable community of Lynn Haven. During construction, every exterior wall and every square inch of the roof was coated with foam insulation. Yes, even the attic area is insulated from the summer heat, making this one of the most energy-efficient homes available. The home features a 10-foot tray ceiling in the living room, a 9-foot tray ceiling in the master suite, and 9-foot ceilings throughout. Interior finishes include luxury vinyl plank flooring in main areas and bedrooms, with tile flooring in all bathrooms. The kitchen is a standout, showcasing a large island, pantry, abundant cabinetry, and beautiful hard-surfaced countertops—perfect for everyday living and entertaining. The master suite includes a custom tile shower, double vanities, and a spacious walk-in closet. An oversized 24' x 24' garage provides plenty of space for vehicles and storage. The attic above the garage is decked and serves as another storage area. Enjoy the outdoors from the covered patio, featuring an extended wooden deck that provides even more room to relax or host guests. No HOA. Convenient to top-rated schools, parks, shopping, and the bay. This is high-quality new construction with thoughtful upgrades throughout—schedule your private showing today!
Measurements are approximate.
Location
State FL
County Bay
Area 02 - Bay County - Central
Interior
Interior Features Kitchen Island, Pantry, Recessed Lighting
Heating Central, Electric
Cooling Central Air, Ceiling Fan(s)
Flooring Luxury Vinyl Plank, Tile
Fireplace No
Appliance Dishwasher, Disposal, Microwave, Refrigerator, Range Hood
Exterior
Exterior Feature Deck
Parking Features Attached, Garage
Garage Spaces 2.0
Garage Description 2.0
Utilities Available Electricity Available
Amenities Available Boat Ramp
Porch Deck, Covered, Patio
Building
Lot Description Paved
Story 1
Entry Level One
Sewer Public Sewer
Architectural Style Other
Level or Stories One
New Construction Yes
Schools
Elementary Schools Lynn Haven
Middle Schools Mowat
High Schools Mosley
Others
Tax ID 10939-000-010
Acceptable Financing Cash, VA Loan
Listing Terms Cash, VA Loan
Financing Conventional
Special Listing Condition Listed As-Is
GET MORE INFORMATION





