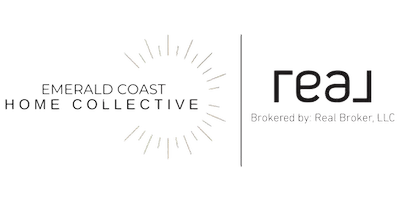5340 Whitney DR Panama City, FL 32404
UPDATED:
11/21/2024 10:31 PM
Key Details
Property Type Single Family Home
Sub Type Detached
Listing Status Active
Purchase Type For Sale
Square Footage 1,752 sqft
Price per Sqft $182
Subdivision No Named Subdivision
MLS Listing ID 763427
Style Traditional
Bedrooms 3
Full Baths 2
HOA Y/N No
Year Built 1979
Annual Tax Amount $1,065
Tax Year 2023
Lot Size 0.510 Acres
Acres 0.51
Property Description
Location
State FL
County Bay
Area 05 - Bay County - East
Interior
Interior Features Fireplace
Heating Central
Cooling Central Air
Furnishings Unfurnished
Fireplace Yes
Appliance Dishwasher, Electric Oven, Electric Range, Electric Water Heater, Microwave, Refrigerator
Exterior
Garage Attached, Driveway, Garage
Garage Spaces 2.0
Garage Description 2.0
Fence Privacy
Utilities Available Cable Available, Electricity Connected, Water Connected
Waterfront No
Porch Covered, Porch
Building
Architectural Style Traditional
Additional Building Other, Shed(s)
Schools
Elementary Schools Tommy Smith
Middle Schools Merritt Brown
High Schools Rutherford
Others
Tax ID 05896-114-000
Acceptable Financing Cash, Conventional, FHA, VA Loan
Listing Terms Cash, Conventional, FHA, VA Loan
Special Listing Condition Listed As-Is
GET MORE INFORMATION




