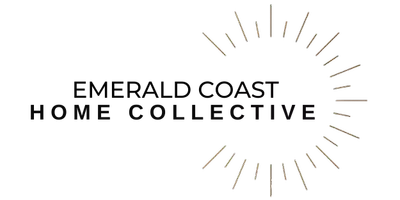4115 Gulliver DR Chipley, FL 32428
UPDATED:
11/11/2024 05:51 PM
Key Details
Property Type Single Family Home
Sub Type Detached
Listing Status Pending
Purchase Type For Sale
Square Footage 1,293 sqft
Price per Sqft $183
Subdivision Sunny Hills
MLS Listing ID 758972
Style Contemporary
Bedrooms 3
Full Baths 2
HOA Y/N No
Year Built 2024
Lot Size 10,018 Sqft
Acres 0.23
Property Description
Location
State FL
County Washington
Community Boat Facilities, Fishing, Golf, Park
Area 10 - Washington County
Interior
Interior Features Kitchen Island
Heating Central, Electric
Cooling Central Air, Electric
Furnishings Unfurnished
Fireplace No
Appliance Dishwasher, Electric Range, Electric Water Heater, Disposal, Microwave
Exterior
Garage Attached, Driveway, Garage, Garage Door Opener
Garage Spaces 2.0
Garage Description 2.0
Community Features Boat Facilities, Fishing, Golf, Park
Utilities Available Electricity Connected, Water Connected
Waterfront No
Roof Type Composition,Shingle
Accessibility Smart Technology
Building
Lot Description Cleared, Landscaped
Story 1
Foundation Slab
Architectural Style Contemporary
Schools
Elementary Schools Vernon Elementary
Middle Schools Vernon
High Schools Vernon
Others
Tax ID 00000000-01-0076-0006
Security Features Smoke Detector(s)
Acceptable Financing Cash, Conventional, FHA, VA Loan
Listing Terms Cash, Conventional, FHA, VA Loan
GET MORE INFORMATION





